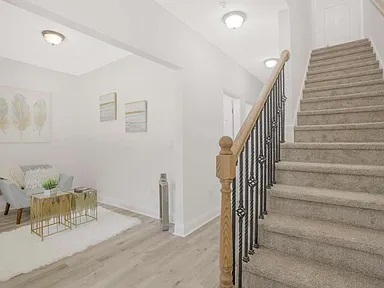In an era where sustainability and energy efficiency are paramount, the concept of passive house construction has emerged as a groundbreaking approach to creating homes that are not only environmentally friendly but also remarkably comfortable and cost-effective. Embracing innovative design principles and cutting-edge technologies, passive house construction aims to redefine the way we build and inhabit our living spaces.
What is Passive House Construction?
Passive house construction, often referred to as Passivhaus in Europe where the movement originated, is a design and construction standard that focuses on achieving an exceptionally high level of energy efficiency within a building. The primary goal of passive house construction is to drastically reduce a building’s energy consumption, ensuring a comfortable indoor environment while minimizing the need for conventional heating and cooling systems.
See Also: low maintenance flower bed ideas front of house
See Also: house under construction
Key Principles of Passive House Construction:
- Superior Insulation: Passive houses feature a robust insulation envelope that prevents heat loss during winter and minimizes heat gain during summer. This insulation layer creates a thermal barrier, ensuring a stable indoor temperature year-round.
- Airtightness: A critical component of passive house design is the elimination of air leaks. Airtight construction prevents drafts and thermal bridging, maintaining consistent indoor temperatures and reducing energy demand.
- High-Performance Windows and Doors: Passive houses utilize triple-glazed windows and insulated doors that minimize heat transfer while allowing abundant natural light to enter. These windows are strategically positioned to optimize solar gain and ventilation.
- Mechanical Ventilation with Heat Recovery (MVHR): Passive houses incorporate MVHR systems to ensure a constant supply of fresh, filtered air. These systems recover heat from outgoing stale air and transfer it to incoming fresh air, reducing the need for additional heating or cooling.
- Solar Orientation: The orientation of passive houses is carefully planned to harness solar energy. South-facing windows capture sunlight, warming the interior during colder months, while carefully placed overhangs prevent overheating in the summer.
- Thermal Mass: Passive houses often incorporate thermal mass elements, like concrete floors or interior walls, which absorb, store, and release heat gradually, contributing to temperature stability.
Benefits of Passive House Construction:
- Energy Efficiency: The core objective of passive house construction is to minimize energy consumption. Passive houses typically use up to 90% less energy for heating and cooling compared to traditional buildings.
- Year-Round Comfort: The meticulous design and implementation of passive house principles ensure a consistent indoor temperature and optimal comfort levels throughout the year.
- Health and Well-being: The superior indoor air quality provided by MVHR systems ensures a constant supply of fresh air, promoting a healthier living environment.
- Environmental Impact: Passive house construction significantly reduces a building’s carbon footprint by using minimal energy for heating and cooling.
- Long-Term Savings: Although initial construction costs may be slightly higher, passive houses offer substantial long-term savings through reduced energy bills and maintenance costs.
Conclusion:
Passive house construction transcends conventional building practices, ushering in a new era of sustainable living. By integrating innovative design strategies, meticulous attention to insulation, and cutting-edge technologies, passive houses achieve unparalleled energy efficiency, comfort, and environmental harmony. As the global demand for energy-efficient solutions intensifies, passive house construction stands as a beacon of hope, showcasing how architecture and innovation can unite to create homes that are both environmentally conscious and incredibly comfortable.
